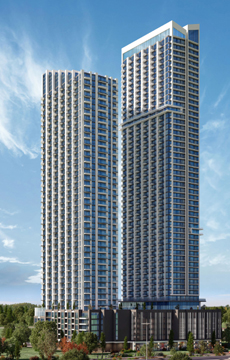|
|
Hi! This plugin doesn't seem to work correctly on your browser/platform.

VuPoint 2 Condos is Pickering is close to Rouge Park Valley, which is approximately 2,000 acres in size and one of the largest urban parks in North America. Pickering, which has some of the most affordable real estate in the Greater Toronto Area, has attracted both homebuyers and investors. Known as one of the most unique places to live, and the fact that it is close to the lake and has a small-town atmosphere is reason enough to move to Pickering.
Tribute Communities is an award-winning builder with more than 35 year’s experience and over 35,000 homes and condominiums built across the GTA. Tribute consistently creates unique high-rise and low-rise communities that are always above industry standards for excellence and design. The company has an outstanding reputation that has been recognized with many top industry awards.
The perfect location for all of your transportation needs! Residents will also be a short commute from the Pickering GO Station where you are able to take the GO Train to Union Station in less than 30 minutes. The Pickering Town Centre is only just a short commute away and features over 200 retail, services, and dining options for your to enjoy
|
|
Project Name :
VuPoint 2
|
|
Builders :
Tribute Communities
|
|
Project Status :
Pre-Construction
|
|
Approx Occupancy Date :
2028
|
|
Address :
1792 Liverpool Rd Pickering, ON L1V 4G6
|
|
Number Of Buildings :
2
|
|
City :
Pickering
|
|
Main Intersection :
HWY 401 & Bayly St
|
|
Area :
Durham
|
|
Municipality :
Pickering
|
|
Neighborhood :
Town Centre
|
|
Condo Type :
High Rise Condo
|
|
Condo Style :
Condo
|
|
Building Size :
53
|
|
Unit Size :
From 498 sqft to 861 sqft
|
|
Nearby Parks :
Valley View Park, David Farr Park, Glengrove Park
|
|
|
|
 Pre-construction
Pre-construction
 Under-construction
Under-construction
 Completed
Completed
|
|
|
The data contained on these pages is provided purely for reference purposes. Due care has been exercised to ensure that the statements contained here are fully accurate, but no liability exists for the misuse of any data, information, facts, figures, or any other elements; as well as for any errors, omissions, deficiencies, defects, or typos in the content of all pre-sale and pre-construction projects content. All floor plans dimensions, specifications and drawings are approximate and actual square footage may vary from the stated floor plan. The operators of these web pages do not directly represent the builders. E&OE.
|
|
|
|
|
|
|
Listing added to your favorite list