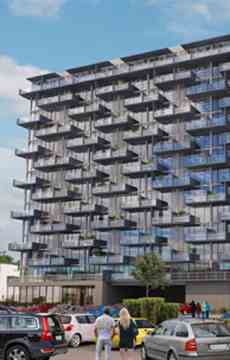|
|
Hi! This plugin doesn't seem to work correctly on your browser/platform.

LJM Tower is a new condo development by LJM Developments currently in preconstruction at 2782 Barton Street East, Hamilton. LJM Tower has a total of 246 units. LJM Tower offers everything you can ask for in a contemporary carefree condo lifestyle, with impeccable style, meticulous attention to detail and a wide selection of spacious suites ranging from 1 to 2 bedrooms.
Since its founding in 2001, LJM Developments has focused on the development of luxury condominium communities, prime commercial centers and office space throughout the Greater Toronto Area, including its most recent projects: Appleby Gardens and Waterview Condominiums. Noted for its premier architectural vision, all of LJM’s projects are uniquely designed, featuring concrete construction and incorporating the very best materials and workmanship.
Hamilton is seen for its distinctive urban feel, vibrant arts and culture scene and superb amenities. Today, the city is well-established as a trendy locale to both work and live. Nestled between the western shores of Lake Ontario and the picturesque Niagara Escarpment, Hamilton offers an array of conservation lands, recreational trails, amazing waterfalls and is a natural playground for the outdoor enthusiast. For commuters, it’s an ideal location to easily access the QEW or GO Transit with a new Centennial Parkway GO Train Station under construction.
|
|
Project Name :
LJM
|
|
Builders :
LJM Developments
|
|
Project Status :
Pre-Construction
|
|
Approx Occupancy Date :
2024
|
|
Address :
2782 Barton St East Hamilton, ON L8E 2J8
|
|
Number Of Buildings :
1
|
|
City :
Hamilton
|
|
Main Intersection :
Barton St East & Gray Rd
|
|
Area :
Hamilton
|
|
Municipality :
Hamilton
|
|
Neighborhood :
Grayside
|
|
Architect :
RAW Design
|
|
Condo Type :
Low Rise Condo
|
|
Condo Style :
Condo
|
|
Building Size :
13
|
|
Unit Size :
From 500 sqft to 1,300 sqft
|
|
Number Of Units :
246
|
|
Nearby Parks :
Riverdale East Park, Eastdale Park
|
|
|
|
 Pre-construction
Pre-construction
 Under-construction
Under-construction
 Completed
Completed
|
|
|
The data contained on these pages is provided purely for reference purposes. Due care has been exercised to ensure that the statements contained here are fully accurate, but no liability exists for the misuse of any data, information, facts, figures, or any other elements; as well as for any errors, omissions, deficiencies, defects, or typos in the content of all pre-sale and pre-construction projects content. All floor plans dimensions, specifications and drawings are approximate and actual square footage may vary from the stated floor plan. The operators of these web pages do not directly represent the builders. E&OE.
|
|
|
|
|
|
|
Listing added to your favorite list