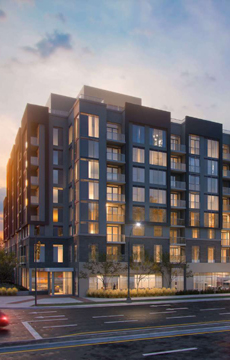|
|
Hi! This plugin doesn't seem to work correctly on your browser/platform.

The Post is a new condo development by Greenpark Group currently in preconstruction at Postridge Drive & Dundas Street East, Oakville. The development is scheduled for completion in 2024. The Post unit sizes range from 473 to 843 square feet.
Amenities include: Lobby Lounge, Yoga Studio, Fitness Centre, Social Hub, Games Room, Private Dining Room, Party Room, Lobby, Pet Grooming Room, Parcel Storage Room
THE POST is in the midst of an established community offering everything at your doorstep. Walk or bike to major shopping, dining, entertainment, and outdoor recreation like Nipigon Trail and Sixteen Mile Creek. Oakville’s downtown core and Bronte Heritage Waterfront Park are just around the corner. Commuting in and around the GTA is convenient with access to highways 407 and 403. The Oakville Trafalgar Hospital is within minutes of The Post.
|
|
Project Name :
The Post
|
|
Builders :
Greenpark
|
|
Project Status :
Pre-Construction
|
|
Approx Occupancy Date :
2024
|
|
Address :
Postridge Drive & Dundas Street East, Oakville, ON
|
|
Number Of Buildings :
1
|
|
City :
Oakville
|
|
Main Intersection :
Dundas St East & Postridge Dr
|
|
Area :
Halton
|
|
Municipality :
Oakville
|
|
Neighborhood :
Rural Oakville
|
|
Condo Type :
Low Rise Condo
|
|
Condo Style :
Condo
|
|
Building Size :
8
|
|
Unit Size :
From 473 sqft to 843 sqft
|
|
Nearby Parks :
Postridge Park, William Rose Park, North Ridge Trail Park
|
|
|
|
 Pre-construction
Pre-construction
 Under-construction
Under-construction
 Completed
Completed
|
|
|
The data contained on these pages is provided purely for reference purposes. Due care has been exercised to ensure that the statements contained here are fully accurate, but no liability exists for the misuse of any data, information, facts, figures, or any other elements; as well as for any errors, omissions, deficiencies, defects, or typos in the content of all pre-sale and pre-construction projects content. All floor plans dimensions, specifications and drawings are approximate and actual square footage may vary from the stated floor plan. The operators of these web pages do not directly represent the builders. E&OE.
|
|
|
|
|
|
|
Listing added to your favorite list