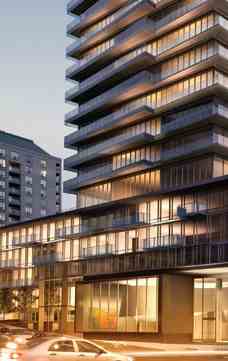|
|
Hi! This plugin doesn't seem to work correctly on your browser/platform.
MYC
MYC will be located adjacent to the Yonge and Davisville subway station and features downtown exposures. The key benefits to buyers in this building are:
Convenience of a Yonge Street address.
Subway access
Downtown views
Easy access to restaurants, cafes, and shopping.

Suite Features:
- Engineered hardwood floors in foyer. living, dining, kitchen and den areas
- Carpet in bedroom(s)
- Solid core entrance door with privacy viewer
- Paint grade interior suite doors with brushed chrome levers
- Contemporary glass sliding doors"
- Painted baseboard throughout
- Balconies or terraces with railings"
General Features:
- 9 foot ceilings in living areas
- Floor to ceiling windows
- Capped ceiling outlet in dining area
- Pre-wired for cable television and telephone in living, master bedroom and den
- Wired for high speed internet access
MYC. Dazzling new condominium residences Midtown at Yonge and Merton, Spectacular, unobstructed views of the city overlooking Mount Pleasant. Toronto's most user-friendly neighbourhood. Across the street to the Davisville subway station. Brilliant amenities and features. finishes and quality like none other. Have it all, it's delicious
|
|
Project Name :
MYC
|
|
Builders :
Cresford Development Corporation
|
|
Project Status :
Completed
|
|
Approx Occupancy Date :
Winter/Spring 2014
|
|
Address :
Yonge St & Merton St, Toronto, Ontario M4S1X8
|
|
Number Of Buildings :
1
|
|
City :
Toronto
|
|
Main Intersection :
Yonge St & Davisville Ave
|
|
Area :
Toronto
|
|
Municipality :
Toronto C10
|
|
Neighborhood :
Mount Pleasant West
|
|
Condo Type :
High Rise Condo
|
|
Condo Style :
Condo
|
|
Unit Size :
519f² to 1462f²
|
|
|
|
 Pre-construction
Pre-construction
 Under-construction
Under-construction
 Completed
Completed
|
|
|
The data contained on these pages is provided purely for reference purposes. Due care has been exercised to ensure that the statements contained here are fully accurate, but no liability exists for the misuse of any data, information, facts, figures, or any other elements; as well as for any errors, omissions, deficiencies, defects, or typos in the content of all pre-sale and pre-construction projects content. All floor plans dimensions, specifications and drawings are approximate and actual square footage may vary from the stated floor plan. The operators of these web pages do not directly represent the builders. E&OE.
|
|
|
|
|
|
|
Listing added to your favorite list