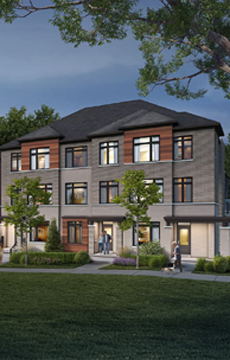|
|
Hi! This plugin doesn't seem to work correctly on your browser/platform.

Terrace Park Towns is a new townhouse community by Forest Hill Homes currently under construction at Rustle Woods Avenue & Cornell Rouge Boulevard, Markham.
Welcome to fresh modern townhome living in Markham’s favourite Cornell Rouge community. Following the success of earlier phases, renowned GTA builder Forest Hill Homes is now proud to offer an exclusive collection of modern, urban, park-inspired Townhomes in a pristine location, backing on to the Rouge. Melodious birdsong in your backyard and a life enhanced by nature's splendour.
The Site Plan is designed to offer residents the opportunity to enjoy the great outdoors. Most homes are sited to back on the Rouge, providing an outstanding backyard for family barbecues and calm relaxing moments in an idyllic natural environment. Plus, all the amenities your family needs are just steps away – highways, transit, shops, schools, parks, playgrounds and so much more.
|
|
Project Name :
Terrace Park Towns
|
|
Builders :
Forest Hill Homes & State Building Group
|
|
Project Status :
Pre-Construction
|
|
Approx Occupancy Date :
2023
|
|
Address :
97 Rustle Woods Ave, Markham, ON L6B 0V2
|
|
City :
Markham
|
|
Main Intersection :
HWY 7 & Donald Cousens Pkwy
|
|
Area :
York
|
|
Municipality :
Markham
|
|
Neighborhood :
Cornell
|
|
Condo Type :
Freehold Townhouse
|
|
Condo Style :
Townhouse & Single Family
|
|
Unit Size :
From 1920 sqft to 2226 sqft
|
|
Nearby Parks :
Cornell Woodlot Park, Cornell Parkette, Pat Wheeler Park
|
|
|
|
 Pre-construction
Pre-construction
 Under-construction
Under-construction
 Completed
Completed
|
|
|
The data contained on these pages is provided purely for reference purposes. Due care has been exercised to ensure that the statements contained here are fully accurate, but no liability exists for the misuse of any data, information, facts, figures, or any other elements; as well as for any errors, omissions, deficiencies, defects, or typos in the content of all pre-sale and pre-construction projects content. All floor plans dimensions, specifications and drawings are approximate and actual square footage may vary from the stated floor plan. The operators of these web pages do not directly represent the builders. E&OE.
|
|
|
|
|
|
|
Listing added to your favorite list